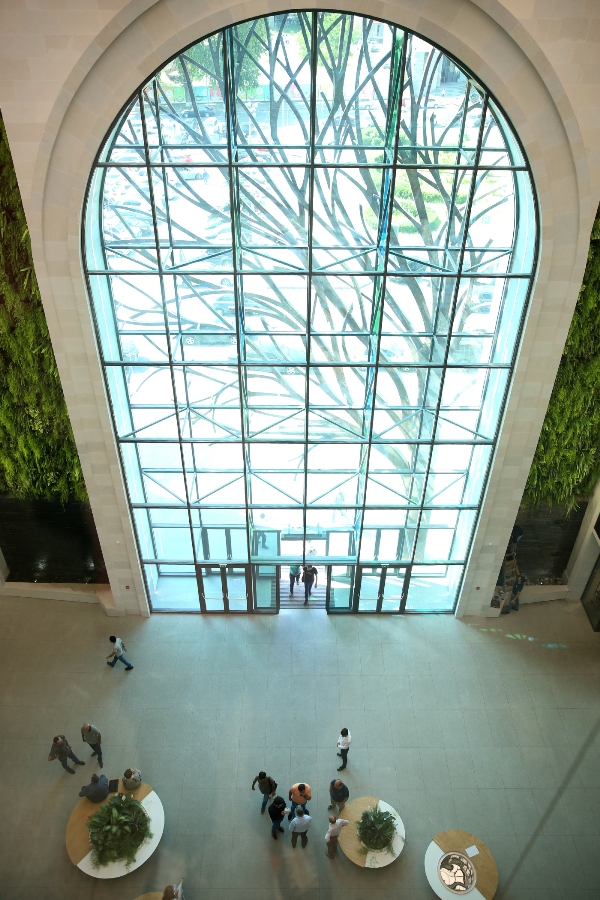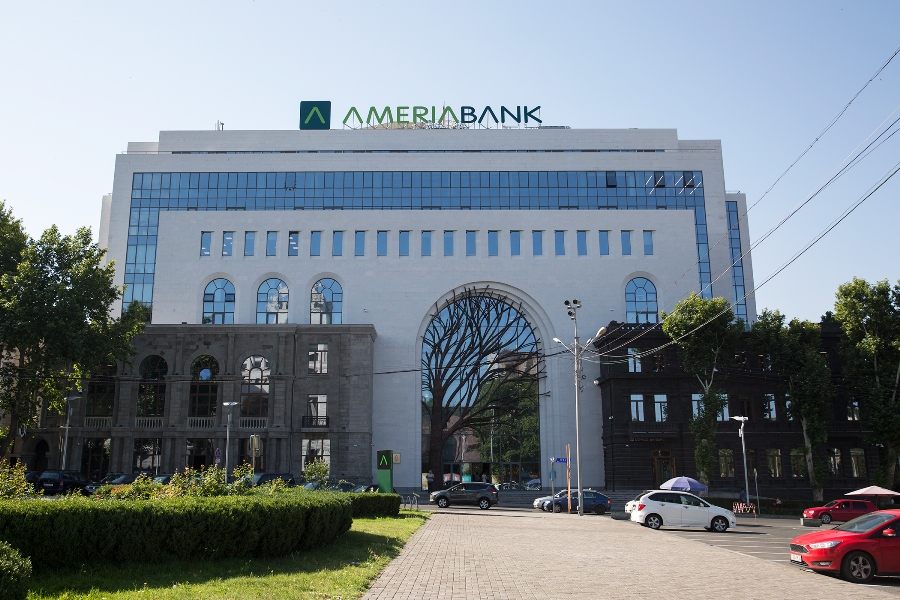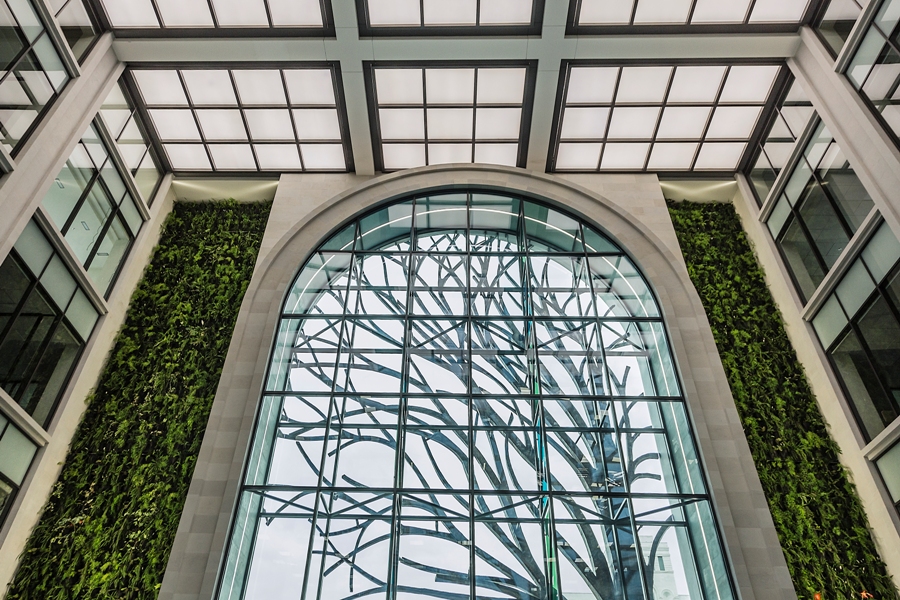Combining old and modern – KAMAR business center of opportunities and advantages
 13:13, 15 June 2018
13:13, 15 June 2018YEREVAN, JUNE 15, ARMENPRESS. “Kamar” business center located near Yerevan’s Shahumyan square was built in 2014. The architects are Ruben and Mikayel Hasratyans.
ARMENPRESS reports director of “Kamar” business center Artashes Kazakhetsyan toured in the building with journalists introducing the entire building.

The history of “Kamar” business center
“Kamar” business center combines buildings of 3 different eras – Tsarist era, Soviet era and modern era. The “Black building” constructed in 1910 was designed by Tbilisi-Armenian architect Mikael Ohanjanyan. It served as the building of Erivan Branch of Tiflis commercial bank. The Agricultural Bank was also built there in 1926. Nikolay Buniatyan was the architect, while the idea belonged to Alexander Tamanian.

The companies located in the business center
The building consists of 9 ground and 2 underground floors and is already almost fully occupied by different companies. Only 12-15% remains vacant. 100 cars can be parked on the underground floors. Nearly 25 million USD was spent on the project by the private sector. The head offices of Zangezur Copper and Molybdenum Combine, and “Phillip Morris” companies, Asian Development Bank, Rosgostrakh Company, Ameriabank, a notary office as well as a restaurant with Asian kitchen are located here. Soon the Embassy of Great Britain to Armenia will be moved here.
BREEAM Certificate
“Kamar” business center is the first A-class business center in Armenia, and is BREEAM certified. BREEAM (Building Research Establishment Environmental Assessment Method) is a methodology created by British BRE Global Company in 1990. “Kamar” is the first project in Armenia to be BREEAM certified. It leaves behind almost all the building in Armenia in terms of eco-efficiency. Being granted with BREEAM certificate means preserving a number of high standards.
KAMAR’s design
The building is equipped with modern technological solutions that ensure high quality of service. There is a museum in the building about Yerevan’s financial history. The historical black tufa stone has been preserved in the interior and has been successfully combined with modern solutions, green corner and high technologies.

“The Green Building”
The construction of the “Green Building” has been implemented with materials free of risks for environment. The energy-saving systems reduce utility costs up to 35%. The highest in Europe “green wall” is located on the first floor of the business center, which is 20 meters high and covers a total area of 160 sq/m. In addition to freshness and natural view, the green wall also performs air filtration, thermal insulation and reduces noise. It also serves as a protective from sunrays, mitigating the heat by 8-10 degrees. A special device has been acquired from Italy to organize plant care without a direct access and exit at a height of 20 meters.
A book about KAMAR business center
A book telling the entire story of the building has been published. There are assessments of different specialists – architects and historians about Kamar business center, interesting facts., as well as memories of Yerevan residents.
Lilit Demuryan
Edited and translated by Tigran Sirekanyan





















